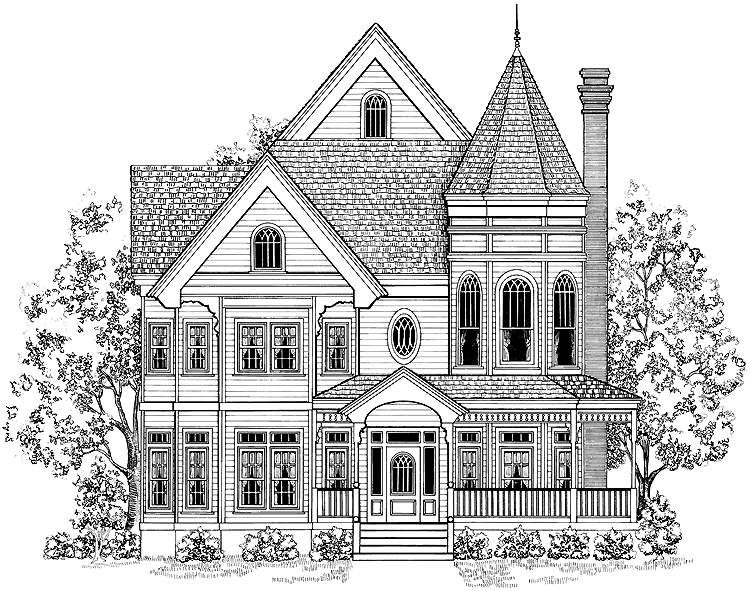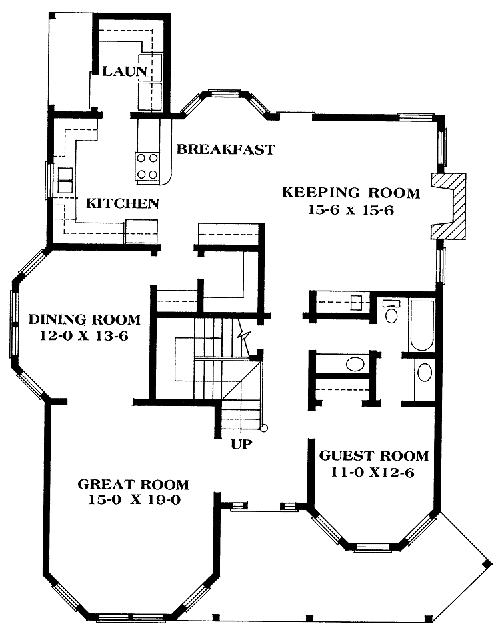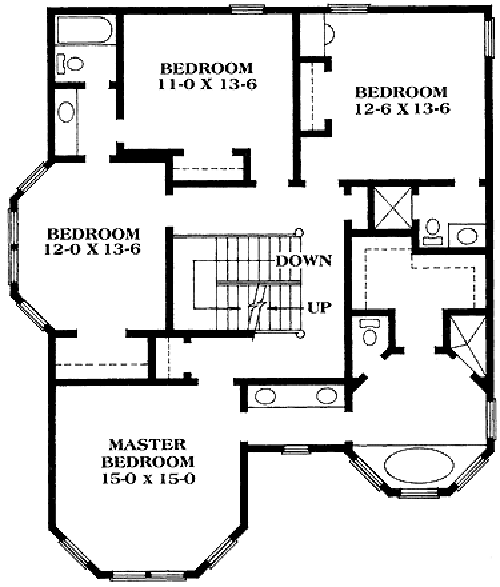Rowland House
From Sinanju
(Difference between revisions)
| Line 3: | Line 3: | ||
The front door opens into a foyer with a view of a staircase winding up, a hallway leading back and the spacious great room off to the left. The floors are bare, polished wood with rugs here and there and the décor is floral and country. | The front door opens into a foyer with a view of a staircase winding up, a hallway leading back and the spacious great room off to the left. The floors are bare, polished wood with rugs here and there and the décor is floral and country. | ||
| - | + | ==Front Elevation View== | |
[[Image:Rowland_house.gif]] | [[Image:Rowland_house.gif]] | ||
| - | + | ==First Floor Plan== | |
[[Image:First_Floor.gif]] | [[Image:First_Floor.gif]] | ||
| - | + | ==Second Floor Plan== | |
[[Image:Second_Floor.gif]] | [[Image:Second_Floor.gif]] | ||
Revision as of 08:49, 23 November 2006
The Rowland home is a tribute to classic Victorian Queen Anne architecture. One of three homes situated on the cul-de-sac of Sycamore Lane, its character and charm could not be mistaken. A wheelchair ramp had been added for a wheelchair bound resident before the Deluge.
The front door opens into a foyer with a view of a staircase winding up, a hallway leading back and the spacious great room off to the left. The floors are bare, polished wood with rugs here and there and the décor is floral and country.



